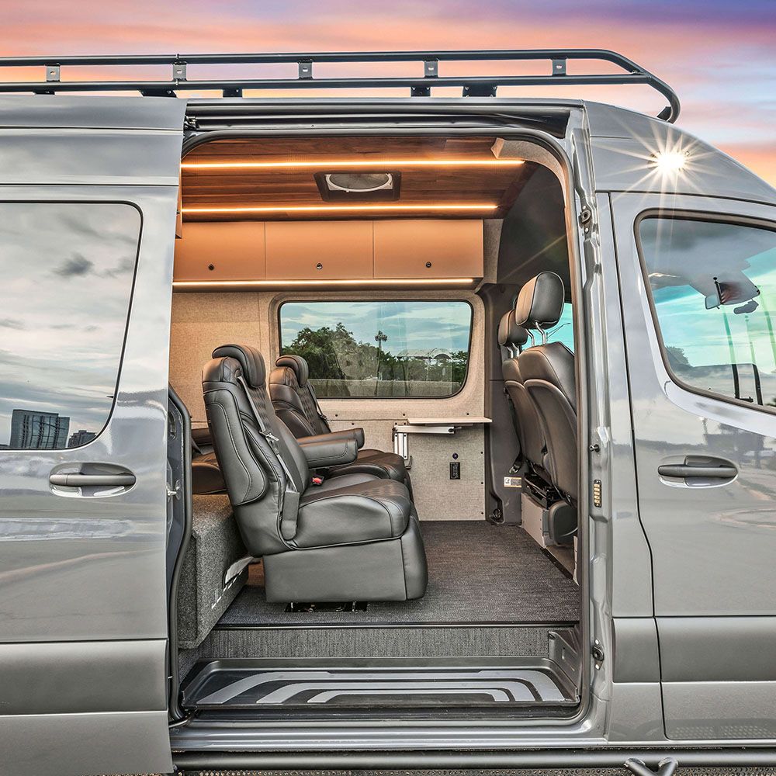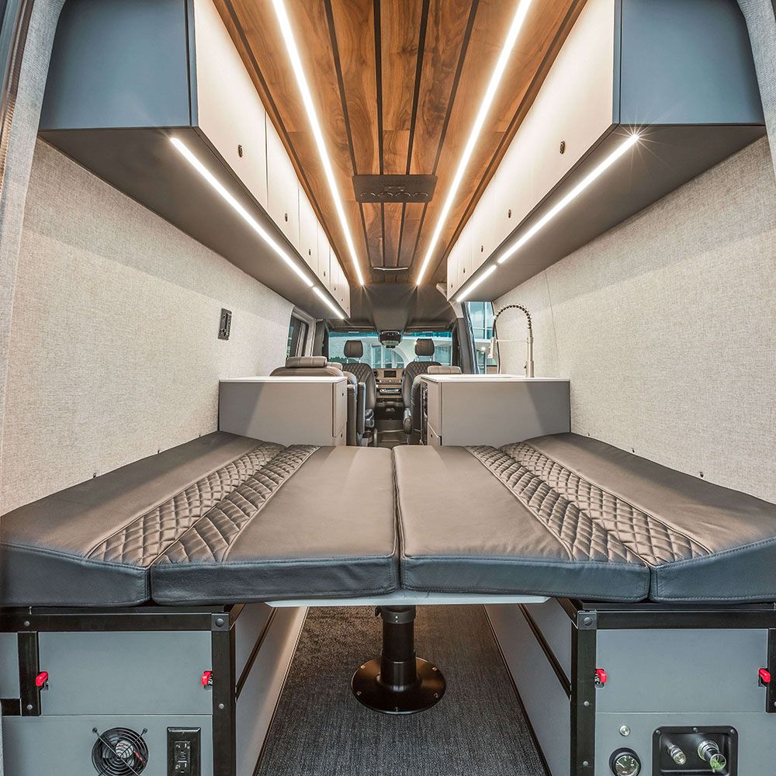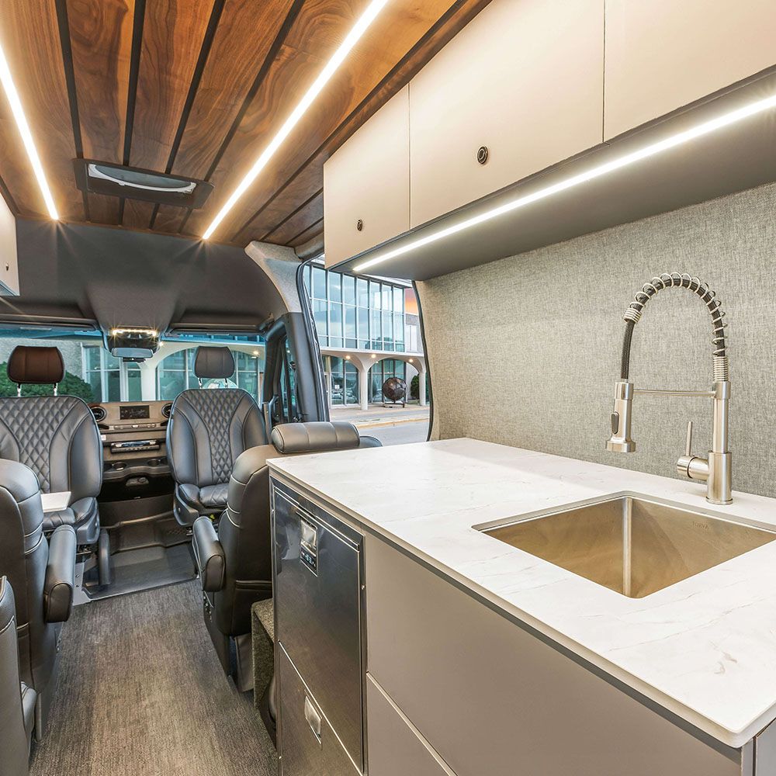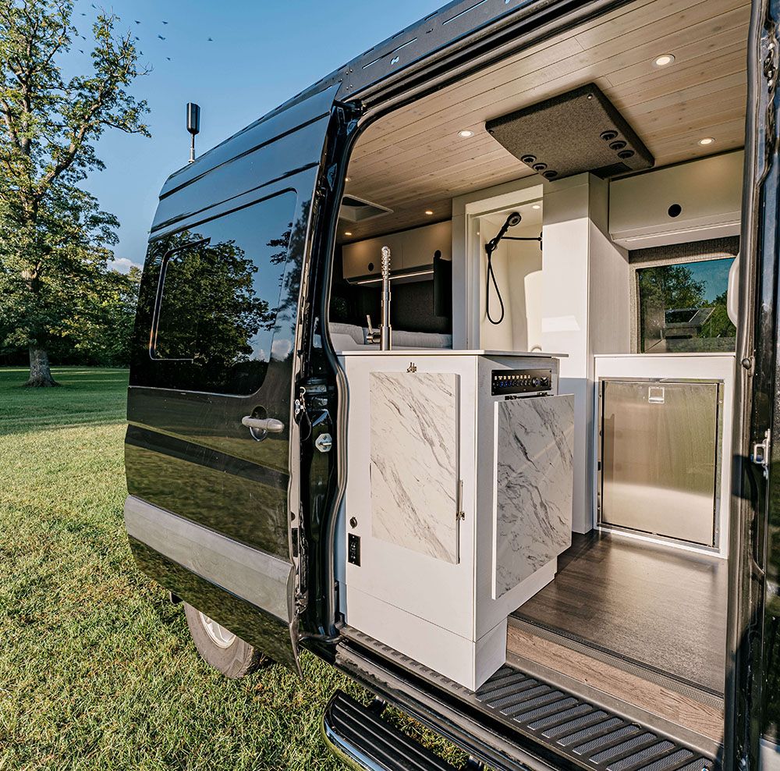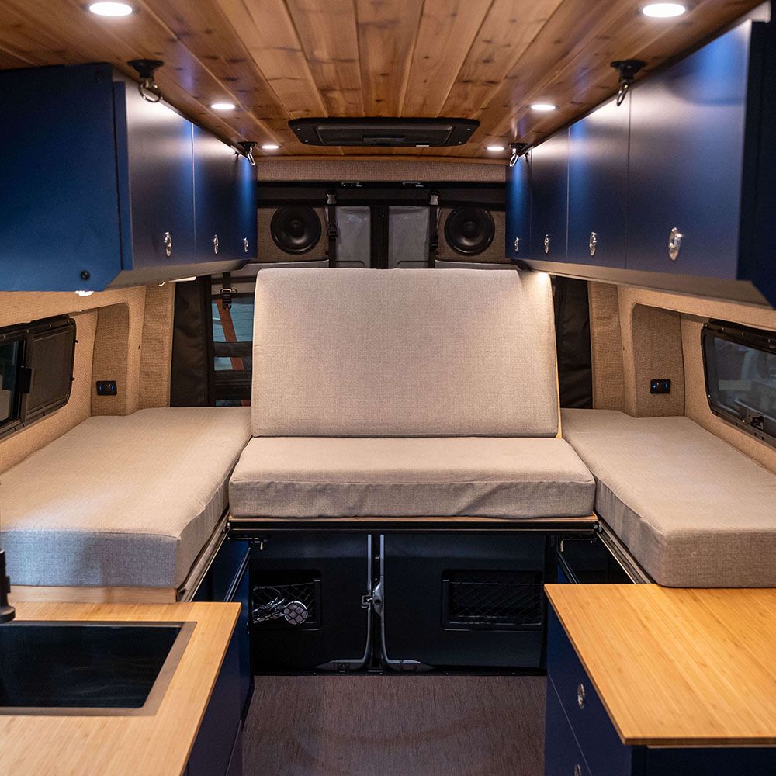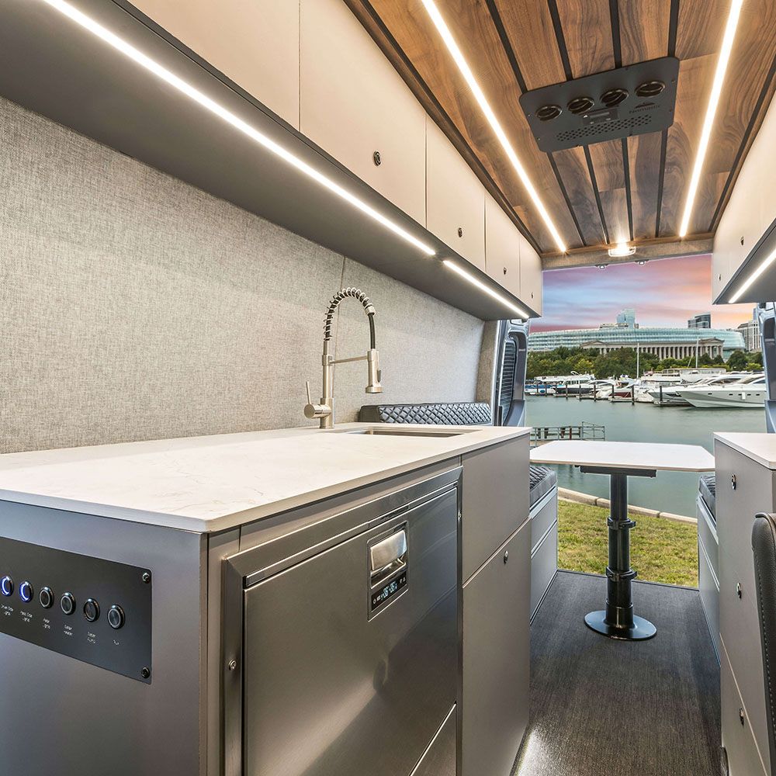Floor Plan
Our camper van floor plans are designed to maximize the space, allowing you to get just what you need while keeping things comfortable and functional. We understand that each individual has different needs and requirements, so we offer a range of options when designing your van’s interior. We work with vans like the Mercedes Sprinter, Ford Transit and Ram Promaster.
Whether it be storage solutions or creative ways to utilize the space, our team will work with you to ensure your camper van is ideally suited for all your needs. We can customize anything from kitchen, storage, and sleeping arrangements to the smallest detail.

Our floor plans also offer flexibility and modularity by allowing you to reconfigure them as needed quickly; you can move beds, benches, and other features around to suit your needs better.
So what are you waiting for? Let’s start designing the perfect floor plan for your camper van today! Contact us, and we will help bring the vehicle of your dreams to life.
Highland Van Finished Builds
